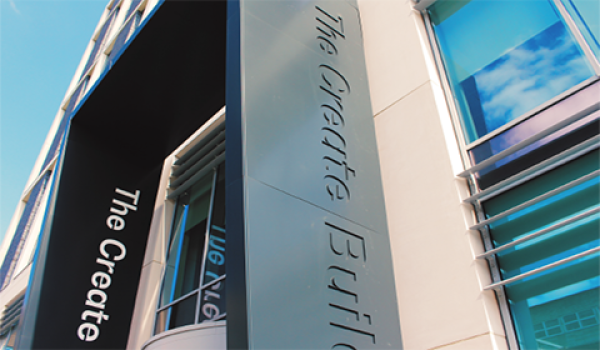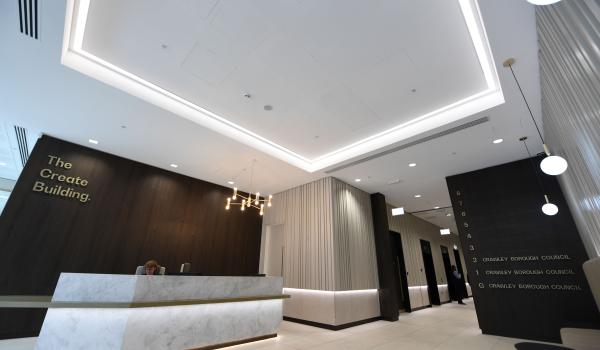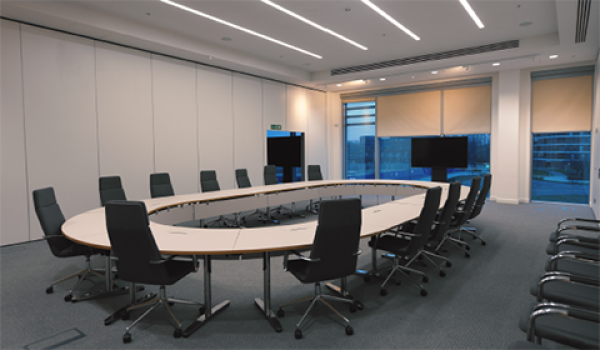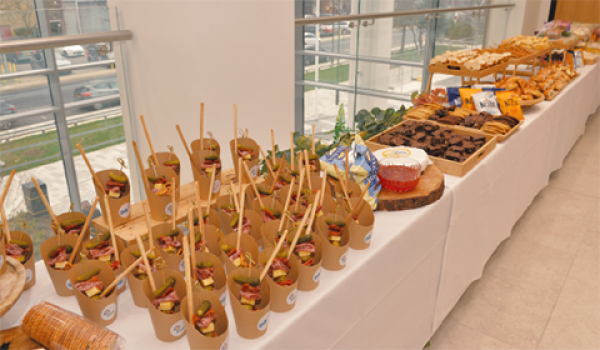The Create Building
The Create Building is a brand new, nine-storey, Grade A office headquarters in the centre of Crawley.
It offers easy access to cafes, restaurants, gyms, and the green space of Memorial Gardens. It is also close to Manor Royal Business District, London Gatwick airport and the M23, and Crawley rail and bus stations are just a short walk away.
Key features:
- Brand new office development offering high flexibility of sizes from 6,900 sq ft to 77,000 sq ft
- Each floor is approx. 14,000 sq ft, part floors from 6,900 sq ft
- BREEAM excellent rating targeted, with an EPC of high B
- Metal ceiling tiles, raised access floors, fan coil air conditioning, four 17-person passenger lifts
- Full AV conference facilities available
- Large efficient and flexible floor plates
- Secure parking in Exchange Road multi-storey car park, including bike parking, and showers with drying rooms in the main building
Location
The Create Building
The Boulevard
Crawley
West Sussex
RH10 1UZ


Meet at the Create Building
Our stylish, spacious and flexible meeting spaces are available to hire. All are air-conditioned and accessible, with good natural light and the latest audio-visual equipment. They provide a range of facilities suitable for corporate events, presentations or training sessions.
Spaces are available to hire with tables and chairs set out in a variety of formats, with capacities of up to 190 people seated or 250 standing. Capacities are dependent on configuration and use. A variety of lunch options and a kitchen are also available to hirers.
The mezzanine area is suitable for drinks receptions and buffets.
The Exchange Road multi-storey car park behind the building provides competitively priced, safe and secure parking.
Email create.building@crawley.gov.uk or call 01293 438100 with all bookings enquiries.
Capacities
Space features
Available in all spaces:
- Free Wi-Fi
- Lift access and wheelchair-friendly, accessible spaces
- Air conditioning
Available in rooms A, B and C:
- High-definition projector and large screen lectern
- Microphone system
- Presenter camera connected to TV screens
- High-quality sound system
- Microphone system
- Range of cables, computer connections and power leads

